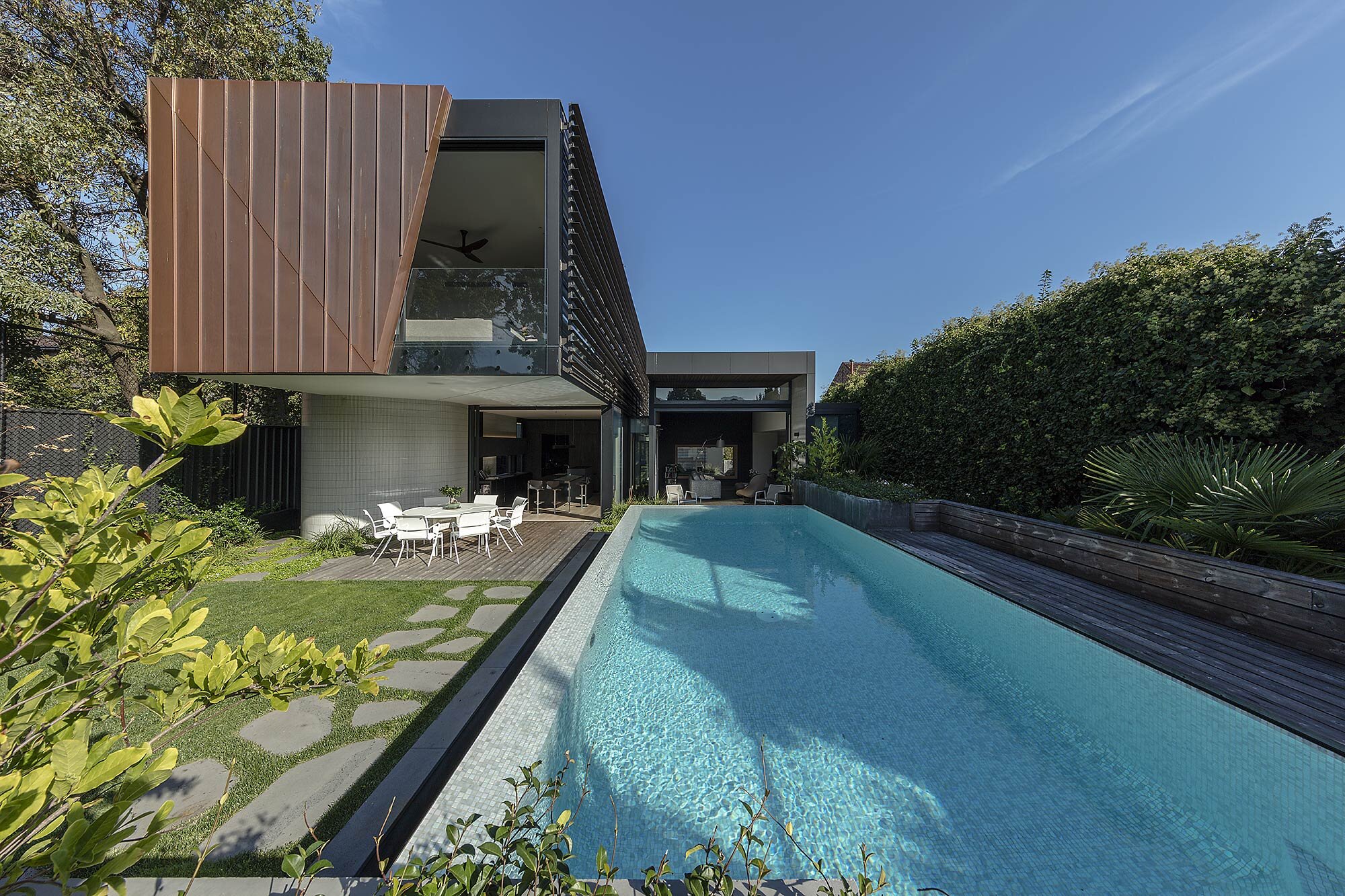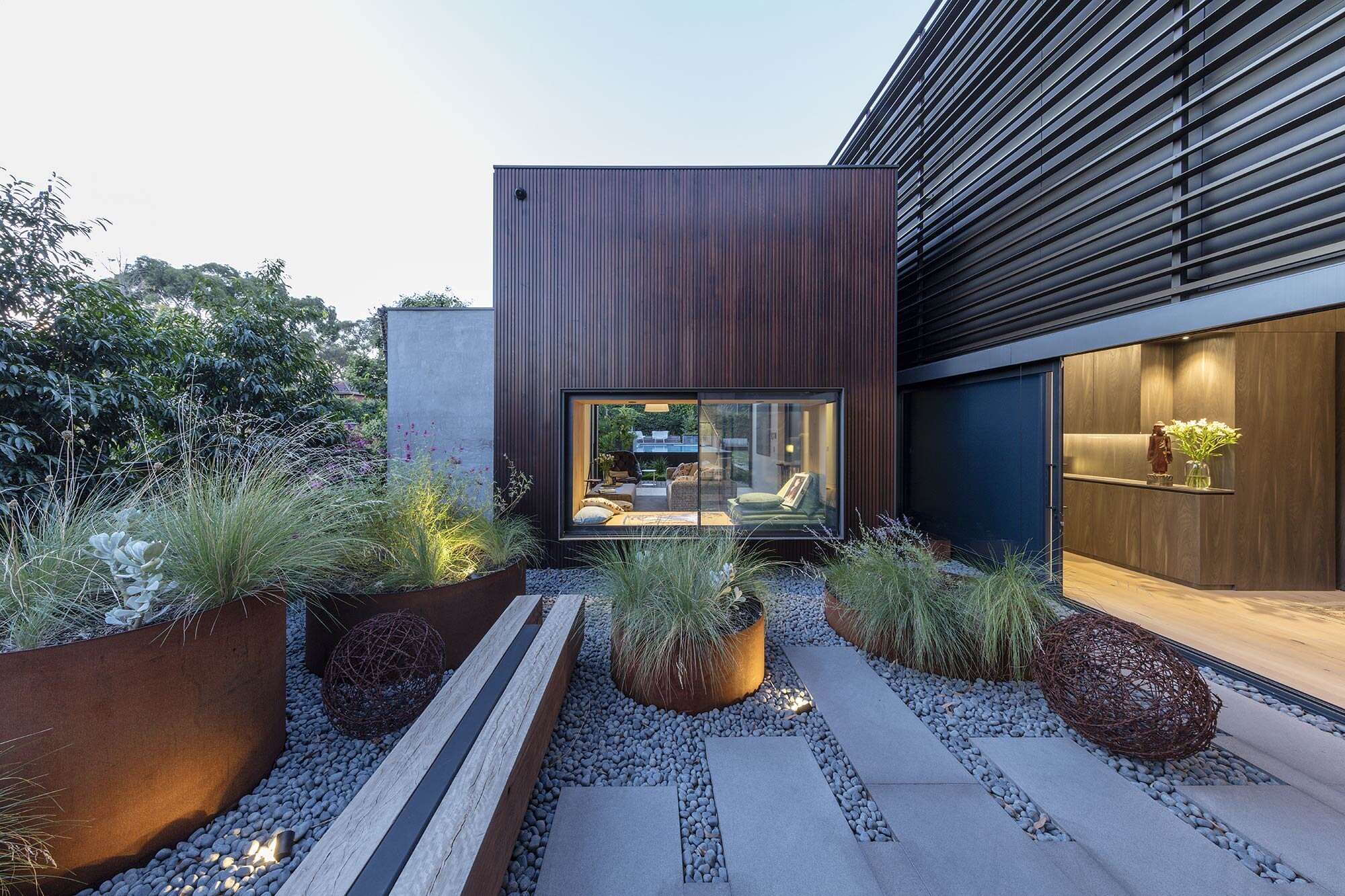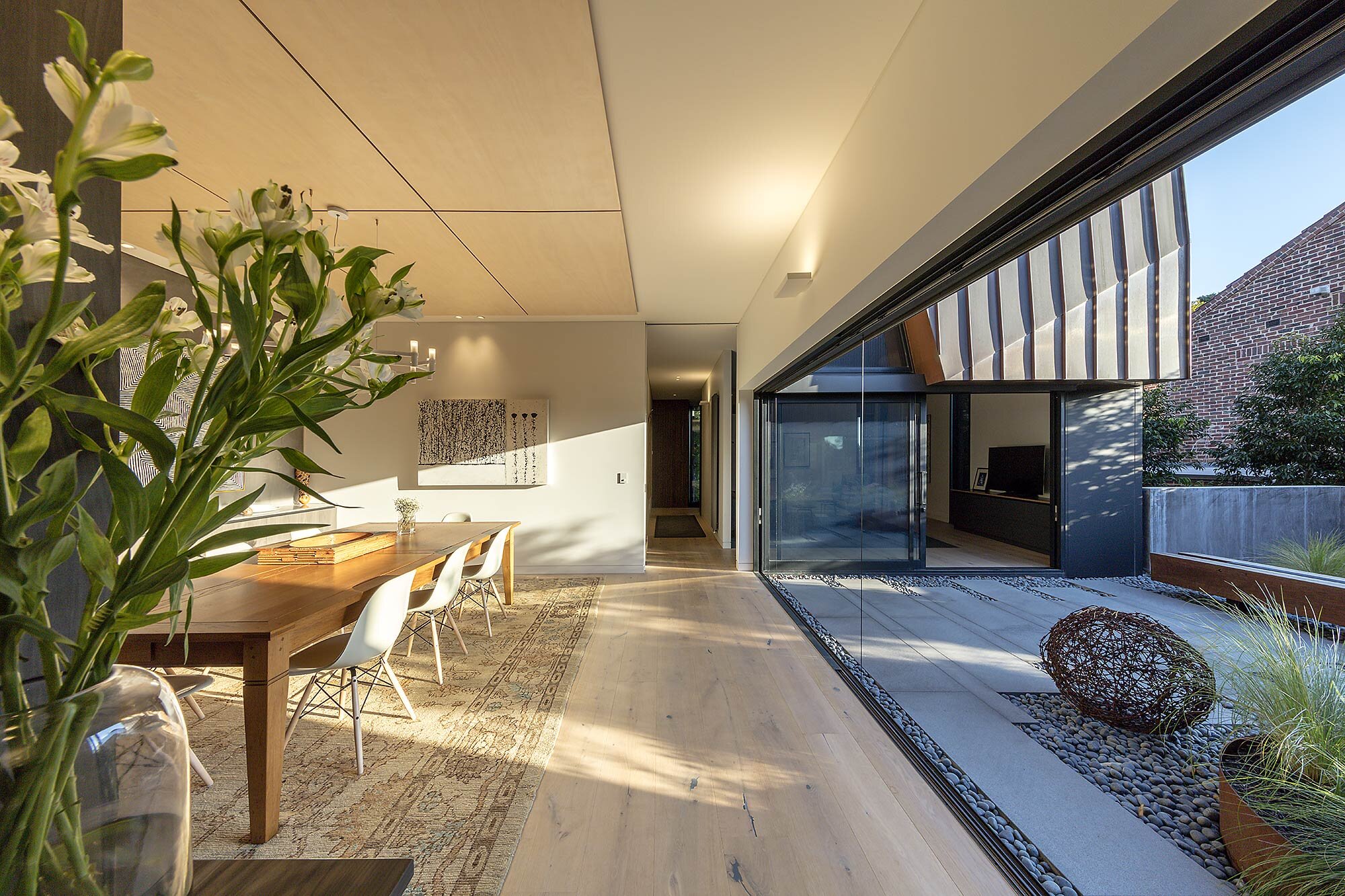Grattan Street <br>Hawthorn
project overview
There are few opportunities in leafy Hawthorn, Melbourne to create new residential projects from scratch. An existing 1940’s house and tennis court gave way to this copper clad residence perched on top of a concrete basement. A wet edge pool and spillway eliminated the need to dissect the site with a pool fence. This created a harmonious interior/exterior interface both designed by Nicholas Murray Architects.
“I received a strong recommendation to approach Nick regarding the modern family home design and build project I wanted to complete in Melbourne. I met with Nick to discuss the project, and then undertook some research and visits to completed NMA projects. It was then a simple decision to engage the NMA team.
It was a pleasure to work with Nick and the NMA team, they offered and outstanding service.
Their is no finer compliment than to say we envisaged an easy functioning house with a modern and unique design and that is what NMA delivered, it is now a home and we love it!”















