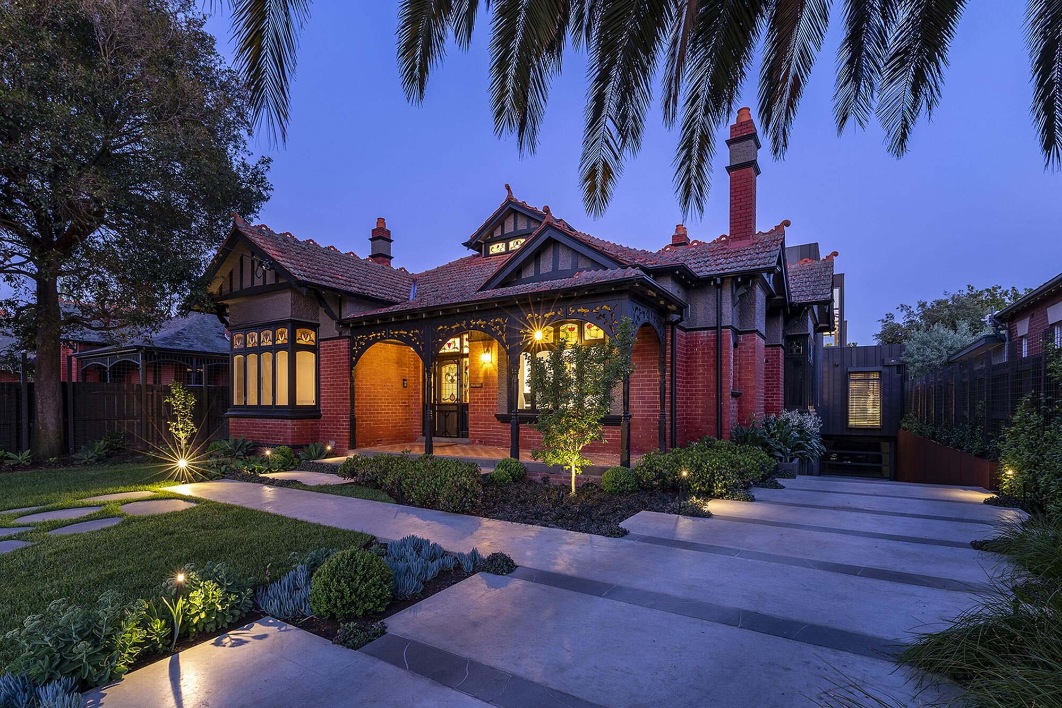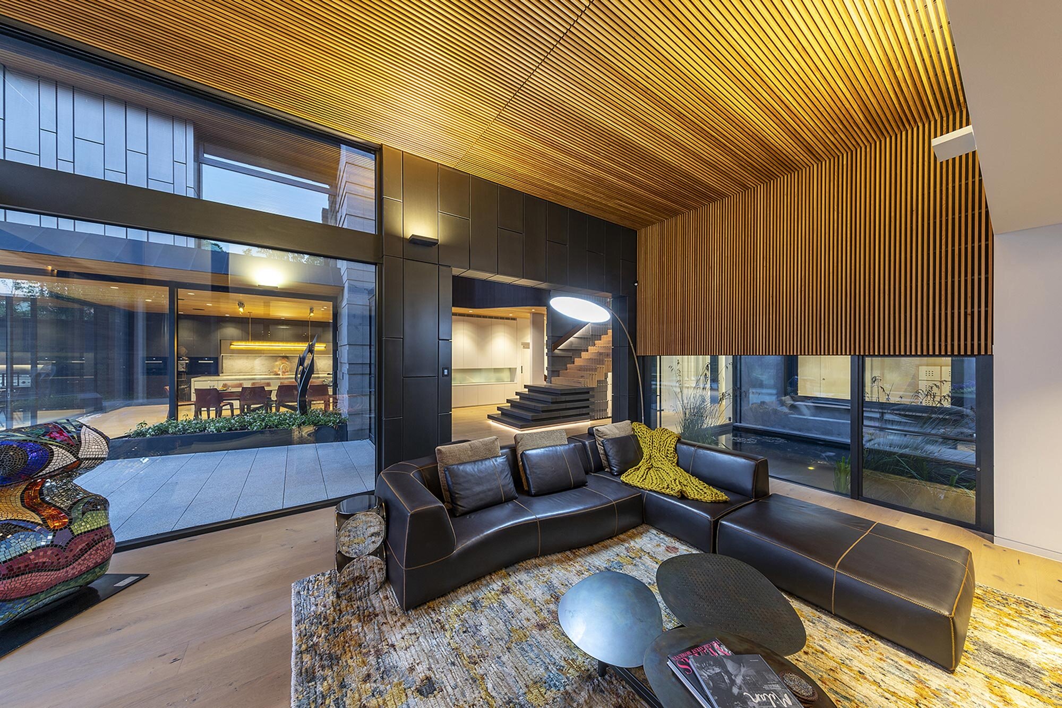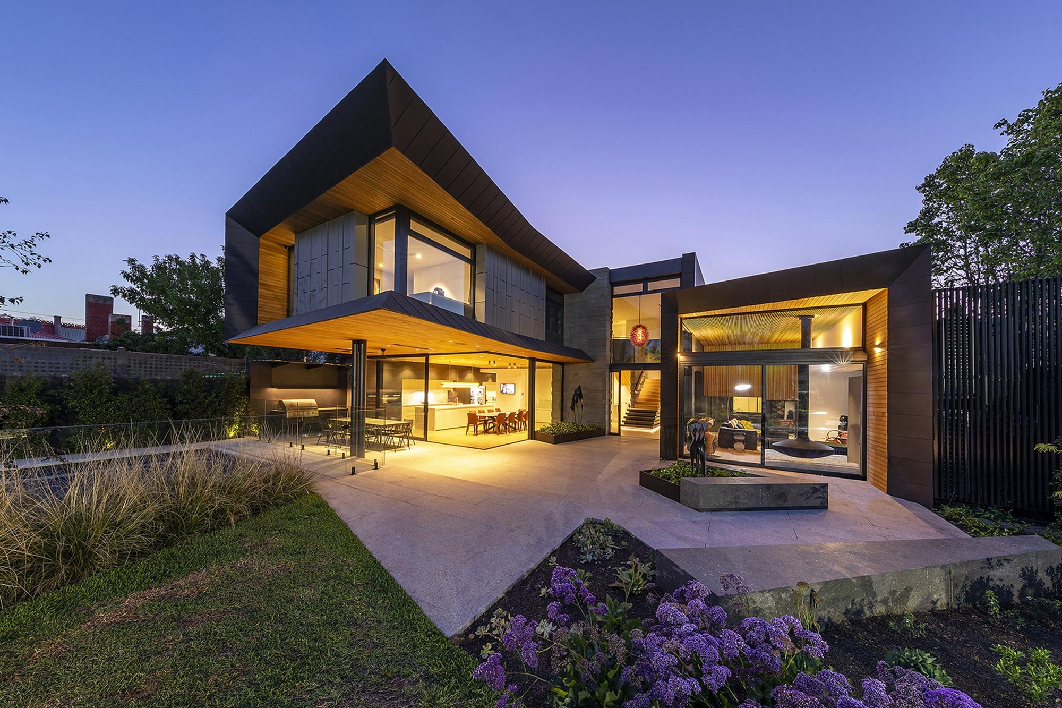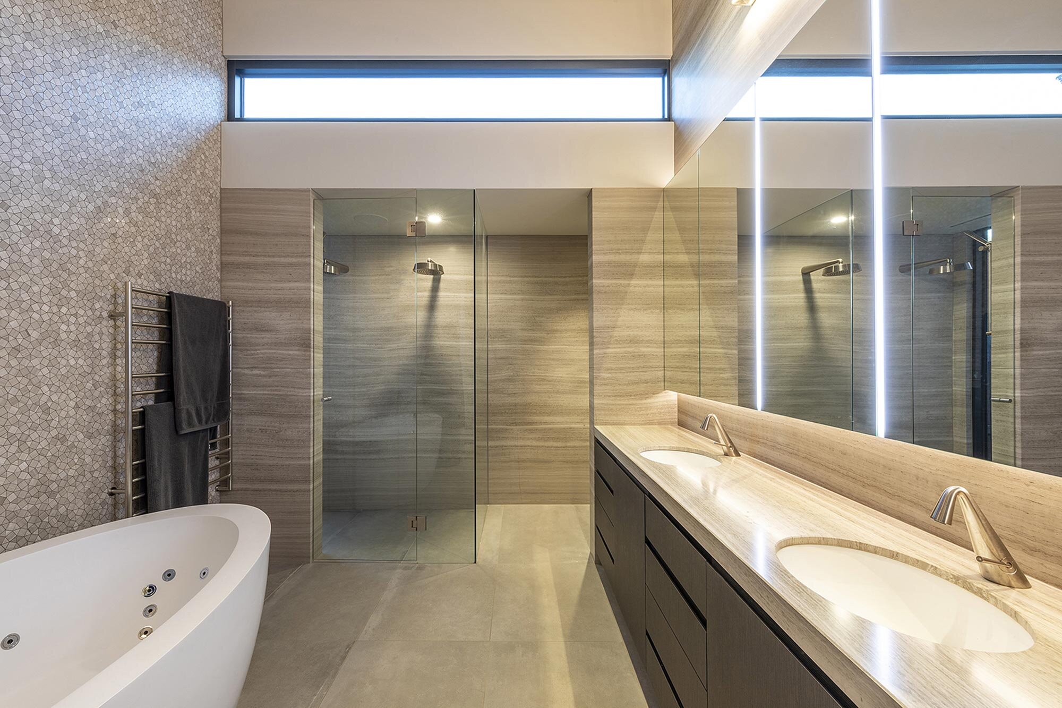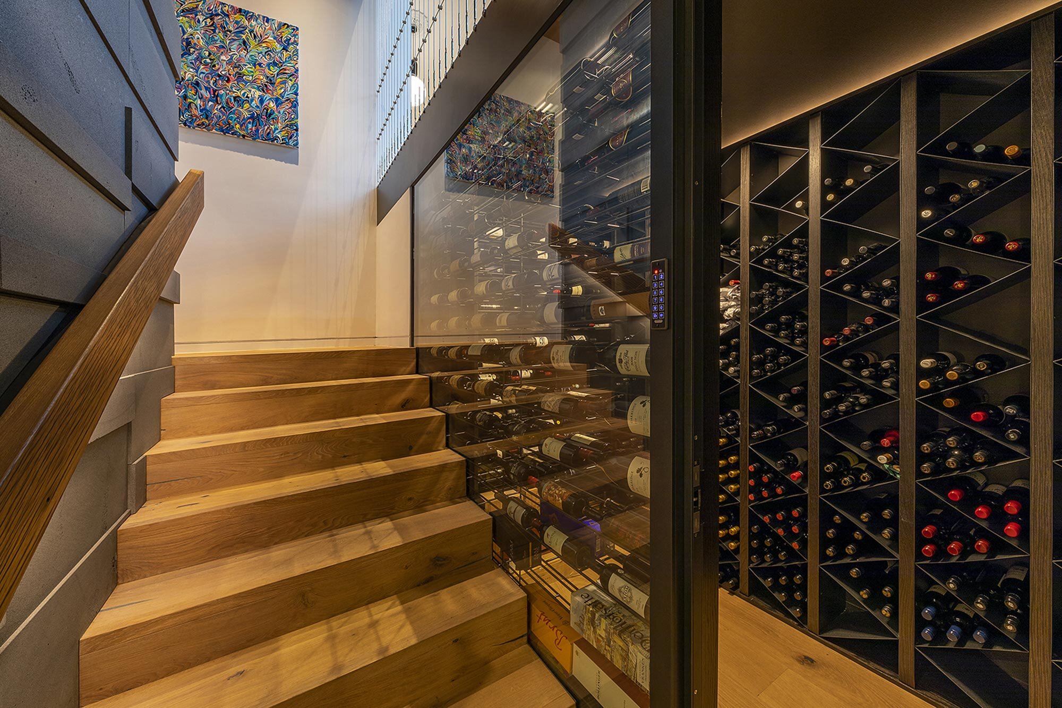sarsfield residence <br>Elsternwick
project overview
Set behind a huge residential heritage home in Elsternwick is a 2-storey plus basement family compound. The project included the restoration of 6 formal rooms in the original heritage Edwardian building fabric. Beyond that a 6 car basement and lift is capped by a large informal entertaining space with soundproof kids zone above.
An existing pool was refurbished at the rear along with a cabana and tennis court. This highly embellished architectural residential project had challenges at every turn which ultimately resulted in a hugely successful collaboration between architect, client and builder.
“Thanks to Nicholas Murray Architects great design skills, we have the most amazing house. It is both functional and architecturally spectacular. The design is so well thought out. Light bright, luxurious and innovative, while providing a warm cosy living environment. Our friends and family tell us that it’s the best renovation they have ever seen. I can confidently recommend Nick to anyone looking for an ultra-modern house with a clever and creative design. Our house is a masterpiece and we enjoy it every-day.””

